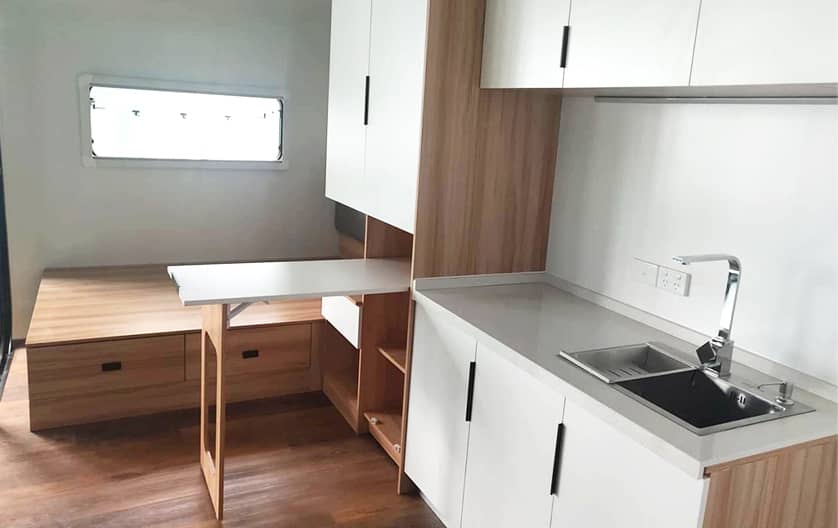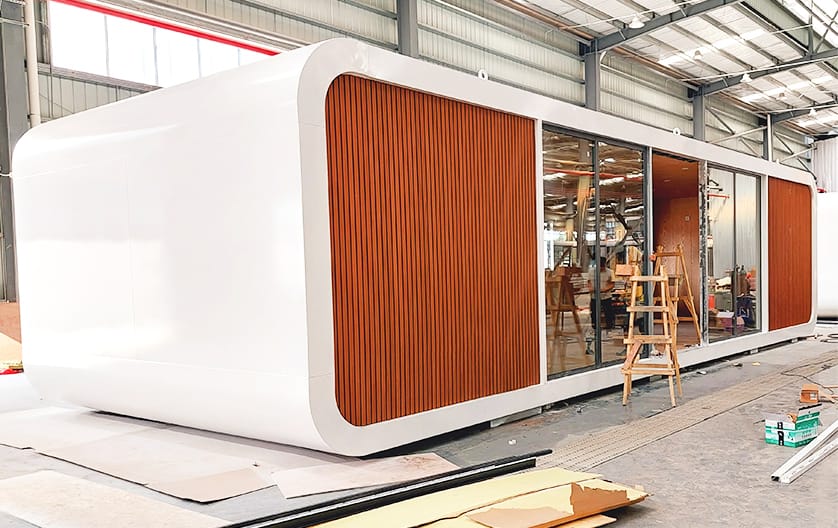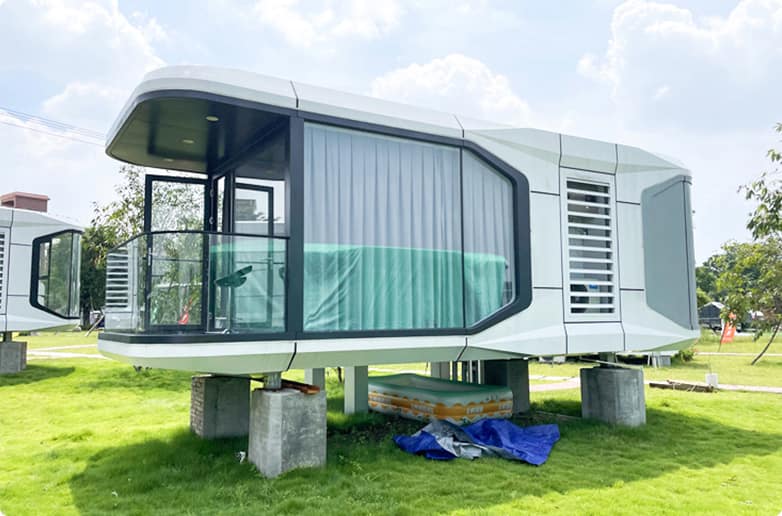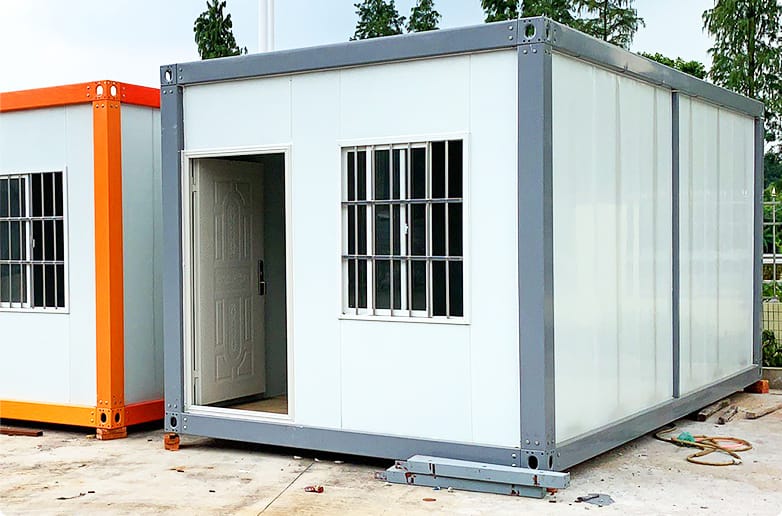





PROJECT OVERVIEW
Apple Cabin
The Apple cabin is a new type of construction, usually constructed of glass and metal materials, with an enlarged image of an iPhone.Compared with traditional steel structure and wood structure buildings, the assembly rate of apple cabin is higher,basically above 95%. The Apple cabin can be settled anywhere in the world.
Apple cabin has a low production period, therefore its cost is relatively low. It is easy to install and does no damage the local environment. It is more cost-effective. Less time for installation and less expenses.The whole house is made of environmentally friendly materials, finely decorated into the house, with a light and natural style that blends in with the environment.
SPECIFICATION
| Part | Package | Component | Detail |
|---|---|---|---|
| 1.Main Body | 1.1.Structure | 1.1.1 frame structure | Galvanized square tube |
| 1.1.2 Bottom | Cement pressure panel | ||
| 1.1.3 Roof | High-end ACP + Roof thermal insulation panel | ||
| 1.2.Door | 1.2.1 Entry Door | 55series bridge-cutoff thermal door(900*1200)*1 | |
| 1.3.Window | 1.3.1 Window | 55 series bridge (1500*2300)*4 | |
| 2.Fittings | 2 1.Wall | 2.1.1 External Wall | Alu. composite panel |
| 2.1.2.Thermal Insulation | 50mm fireproofing rock wool | ||
| 2.1.3.Internal Wall | High-end Alu. composite panel | ||
| 2.2.Floor | 2.2.1.floor covering | Wood/Vinyl/PVC | |
| 2.3.Roof | 2.3.1 False ceiling | High-end ACP | |
| 2.4.Electricity | 2.4.1 Lighting | Round ceiling light + Down light | |
| 2.4.2 Full set electrical facility | 2*4mm、2*2.5mm、2*1.5mm | ||
| 4.Exterior | 4.1.Style | 4.1.1.Terrace | Antiseptic Wood |
| 4.2. 1.Wall Syle | Customized Gril |
WHOLE HOUSE CUSTOMIZATION (OPTIONAL)

Compared to traditional buildings, the cost of the Apple cabin is relatively low. Modular buildings can achieve large-scale production and standardized design, reducing costs. In addition, the rapid construction and flexibility of the Apple cabin can also reduce operating and maintenance costs.
The Apple cabin can be used as a mobile shop, clothing store, laundry, car shop, bar, sales shop, office, coffee shop, service station, studio, hotel, information center, medical room, showroom, etc., to provide flexible business solutions for tourist resorts.

Top, wall (bamboo charcoal fiberboard), floor (high-grade composite wood flooring), indoor and outdoor multi-color warm light.

Electric floor heating, water pipe freeze protection,audio-visual equipment,fire smoke alarm, brand socket panel.

Gree mobile air conditioner, instantaneous water heater bath bomb air heating all-in-one integrated bath bomb.

Glass side sliding door, toilet, instantaneous water heater integrated shower, brand washbasin, brand faucet.
Design and production

(1) We have a group of professional engineers, most of whom has more than 10 years experiences in architecture field. our company has got a various of experiences in design, manufacture, installation and so on. The work staff have excellent skills.
(2) We will offer one stop service. construction drawing,calculation sheet will be offered to help you get construction permit. Foundation design could be free made if you need. We could make 3D drawings to show the view. What’s more, Installation drawings will be offered and Steel structure column,beams will be marked number on it to help you install.
(3) Efficiency is our pursuit. Every inquiry ,emails will be replied immediately. Every questions will be paid high attention.
(4) We will offer details packing list for every container when load so it will be easier to unload.
(5)”Moral personality decides product quality.” is our guarantee to the products. “Customers come first.” is our everlasting pursuit. Believe your choose, we’ll give you a satisfied answer.




SUPPORTING FACILITIES

All trailers are designed and built with box tube construction, including main frame rails and crossmembers. 2 5/16in Ball Coupler, Electric Brakes with 7-way Connector, Backup Battery with Sway-a-way Safety System, Dual Safety Chains, Sealed Wiring Harness and Heavy duty Crossmembers 16in on Center. Outside the main frame rails (82in on a 102in trailer and 96in on a 10ft wide trailer) we use an outer frame rail and crossmembers to match the inner deck.





Other Products
Steel frame
Exterior panel thermal insulation
Whole house equipment
Space Capsule Home
Take the next step
We have a passion for unconventional solutions that bring your vision to life.
Get in Touch
Dedicated to helping clients solve their most products challenging products and technology issues. Please complete the form below, and our sales team will be in touch with you shortly. Receive regular industry updates and product design tips straight to your inbox.
- +86 15563533037
- +86 15563533037
- +86 15563533037
- lottiechen@juhesteel.com


